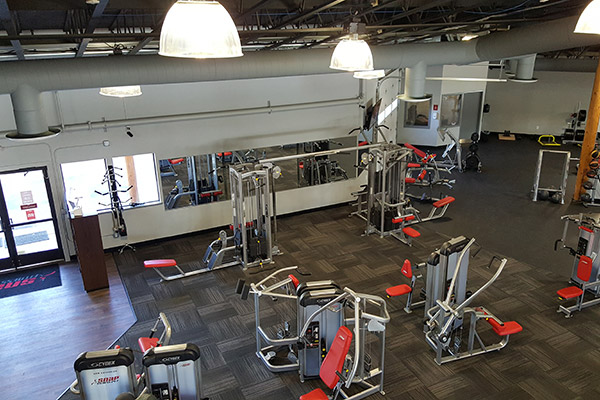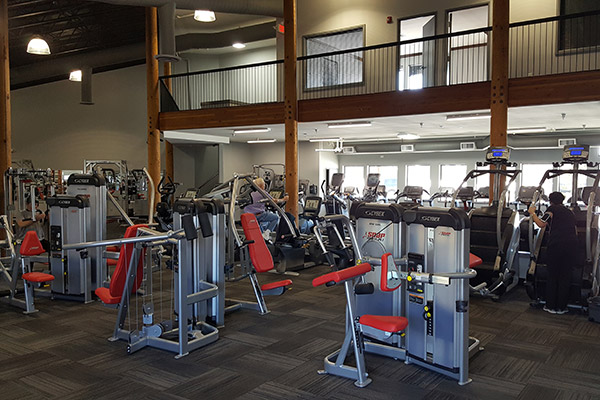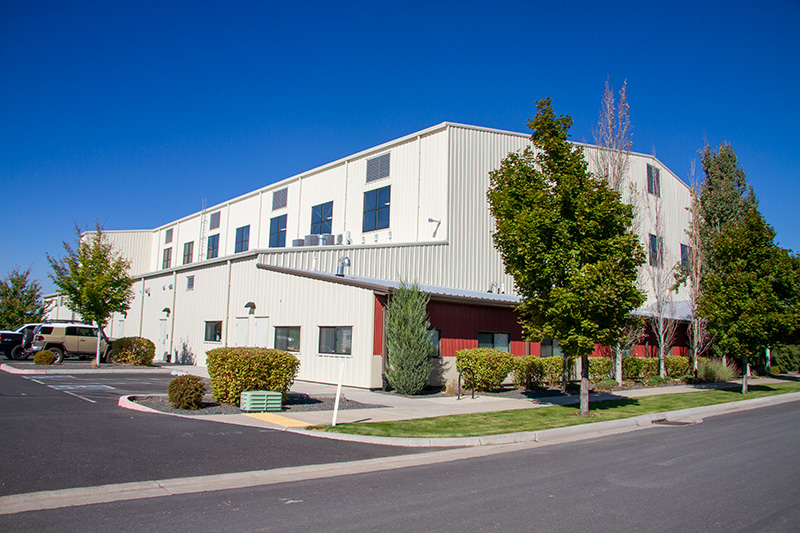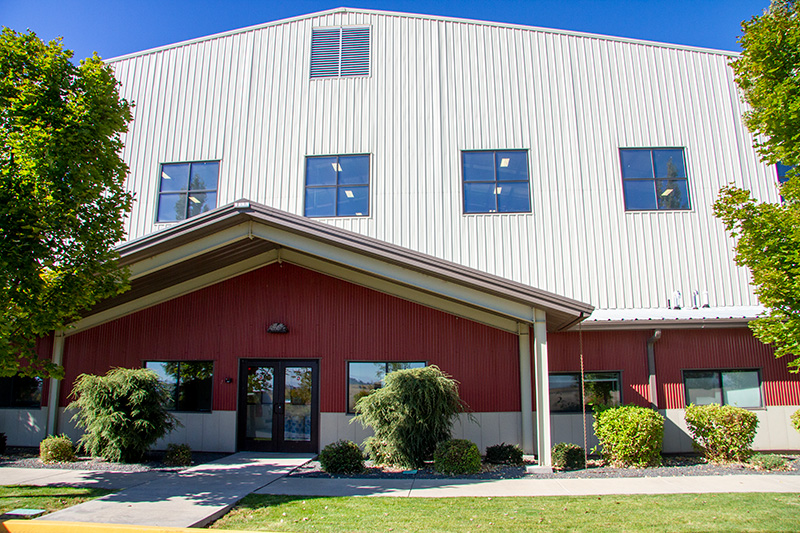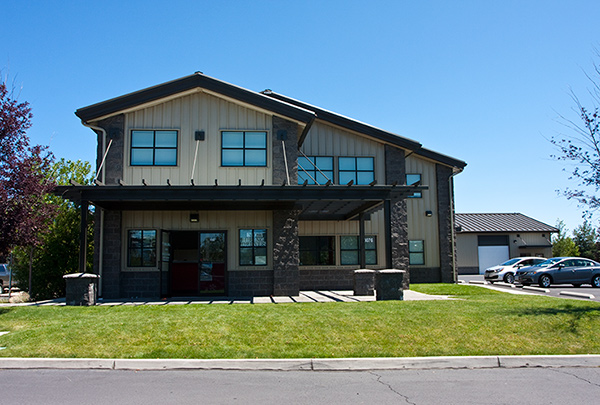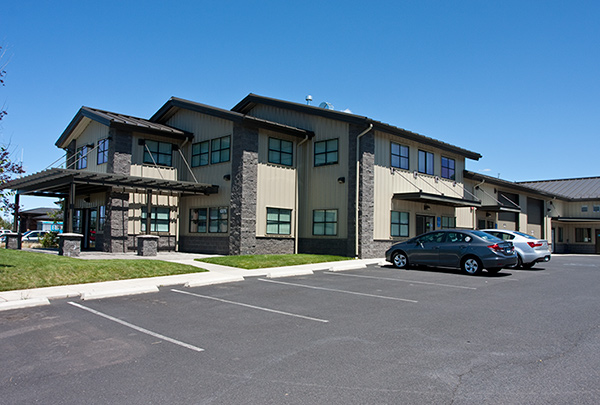Building Design
Our designs compliment the context and character of their surroundings:
• Multi Family
• Commercial, Industrial & Retail
(New and Tenant Improvements)
• Pre-Engineered Steel Buildings
• Churches (New and Remodels)
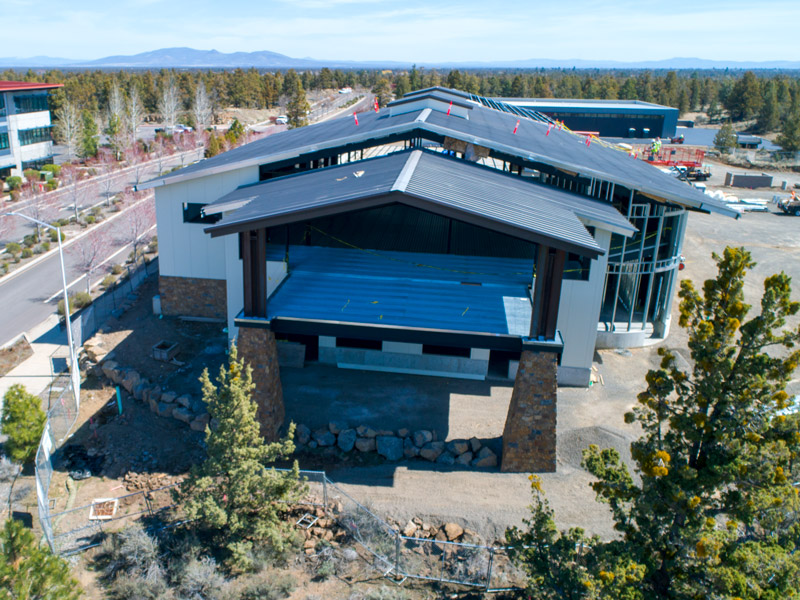
Performance Insulation – Redmond, Oregon
Land Use Planning
Utilities
Grading/paving
Building Design
Site Plans
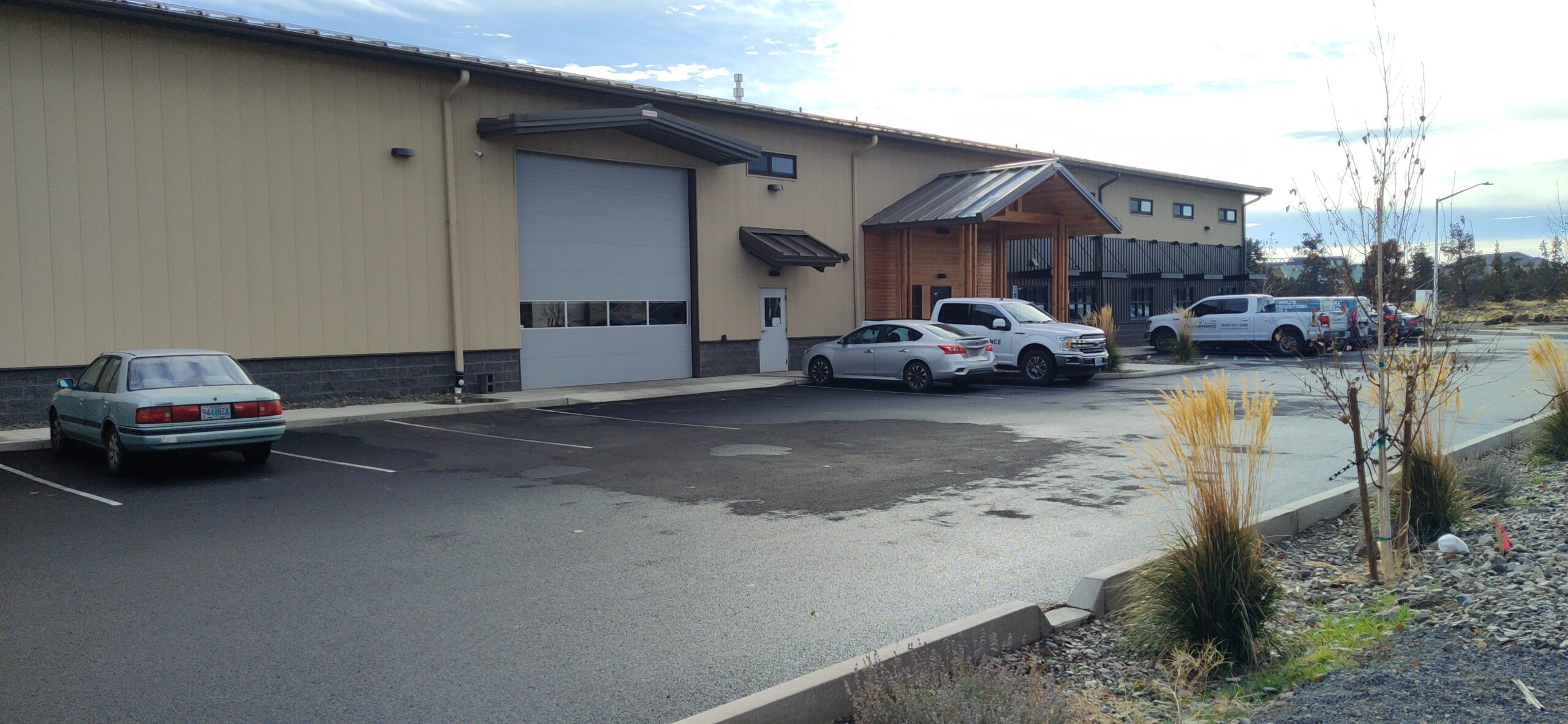
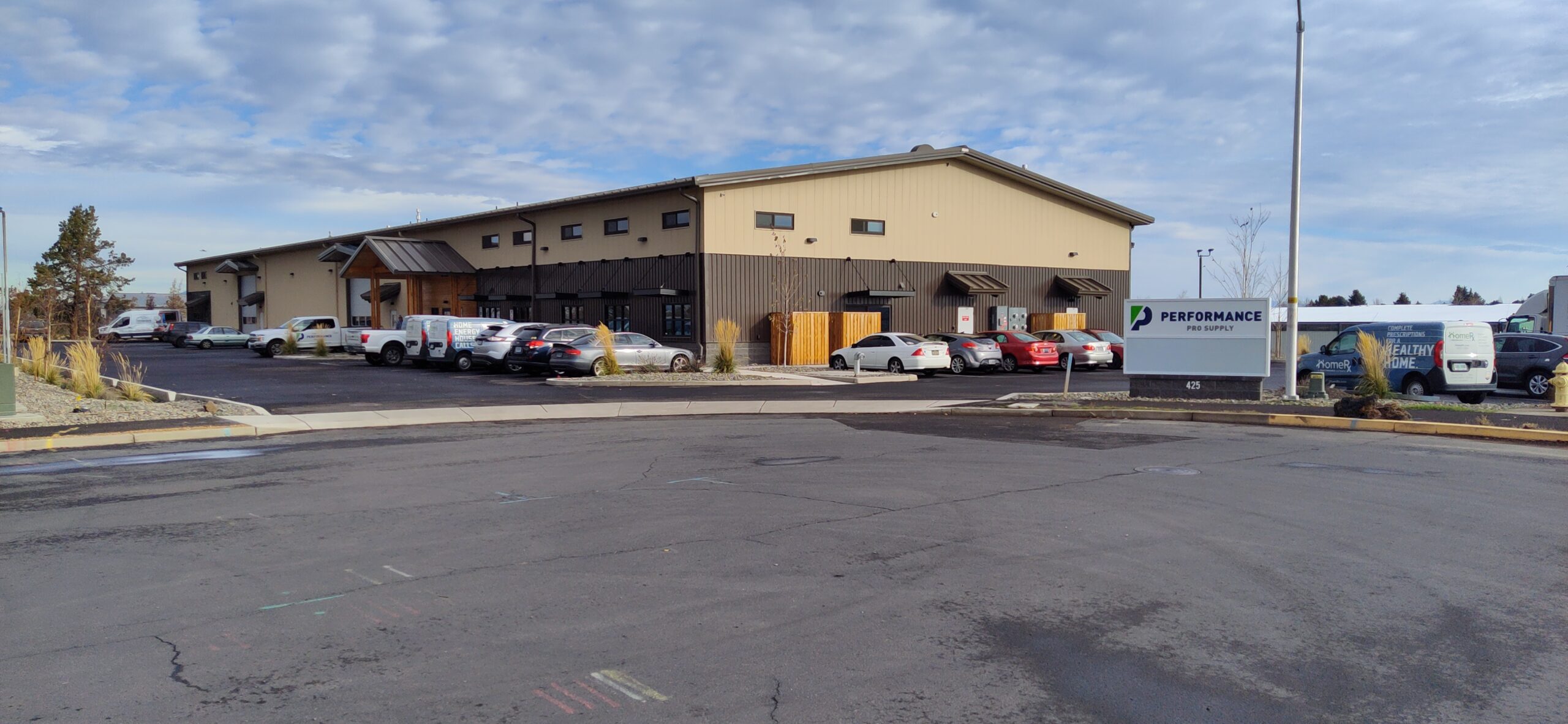
Religious Institutions – Sage Valley Church – Burns, Oregon
Building Design – New Construction – Site Plans
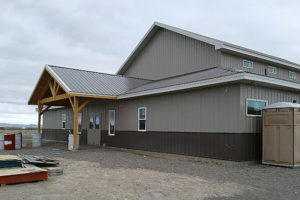

Hospitality – Bunk n’ Brew
Building Design – New Construction – Site Plans
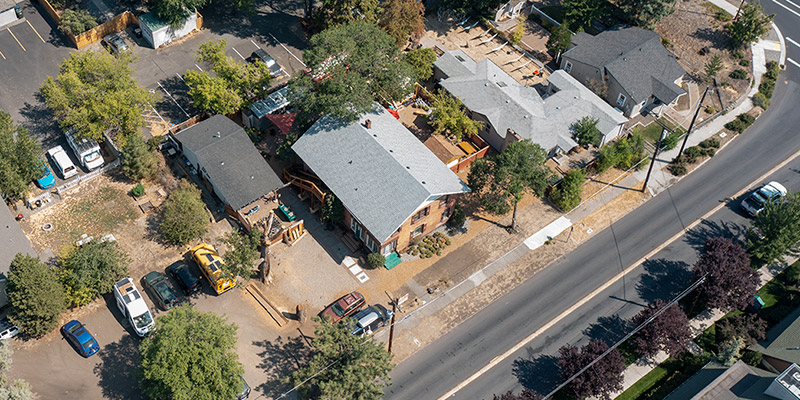
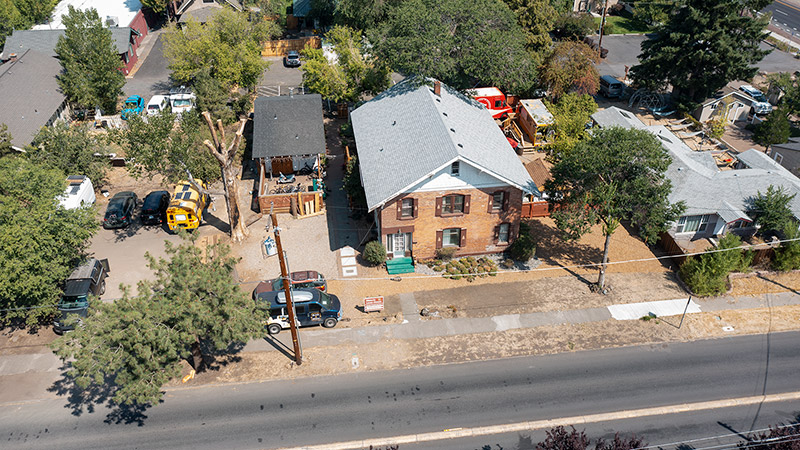
Commercial – Ski Inn -Sisters, OR
Site Plans – Building Design – Utilities – Water/Sewer – Land use submittal through the City of Sisters – Floor plans – Elevation.
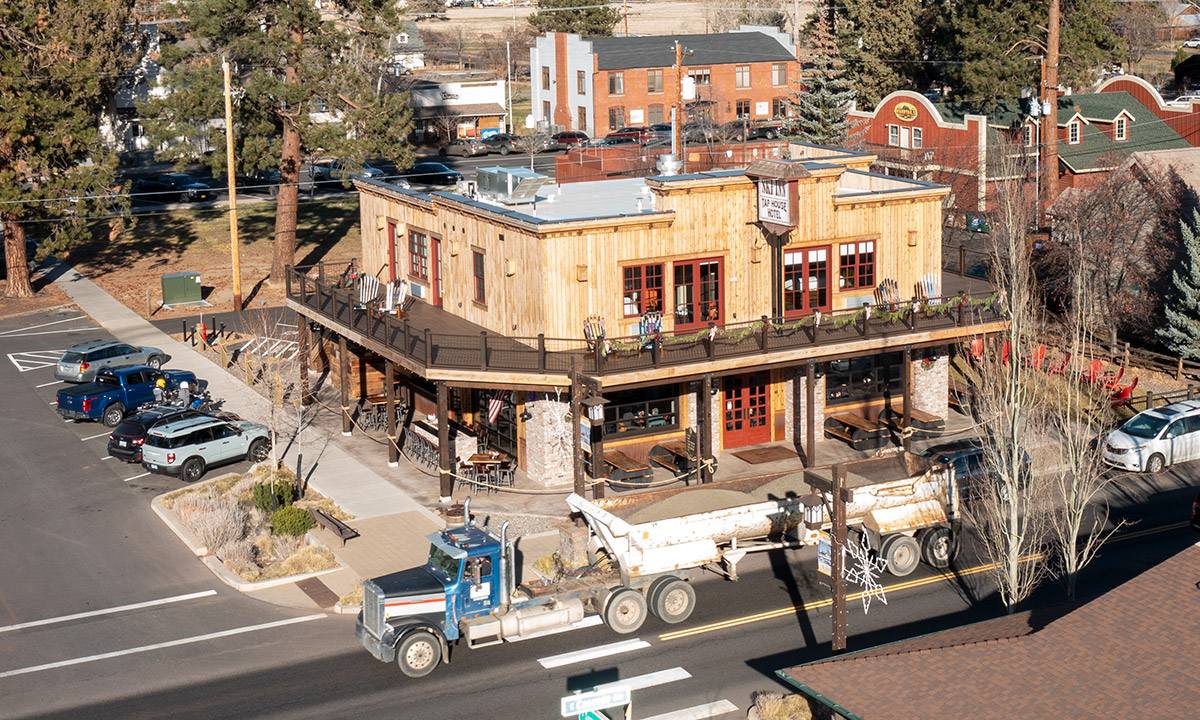
Commercial – Rivers Place
Site Plans – Building Design – Utilities – Water/Sewer – Drainage/Storm Water – Permitting
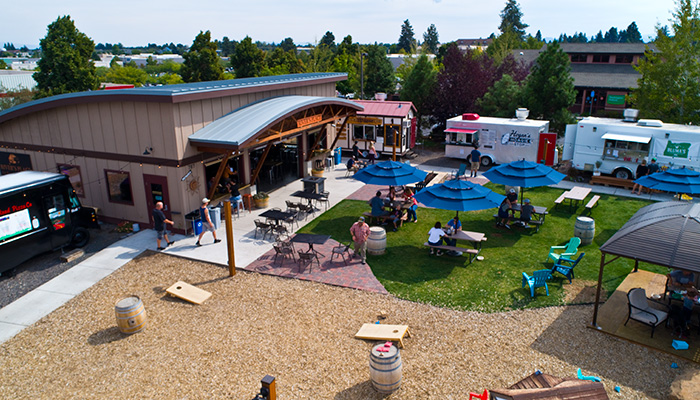
Commercial – Arbor Building
Site Plans – Building Design – Utilities – Water/Sewer – Drainage/Storm Water – Permitting
Church of the Cascades
Site Plans – Civil Work – Building Design – Storm Water – Utilities – Grading/Paving
Religious Institutions – Holy Communion Church
Interior Remodel Design – ADA Compliance – Permitting
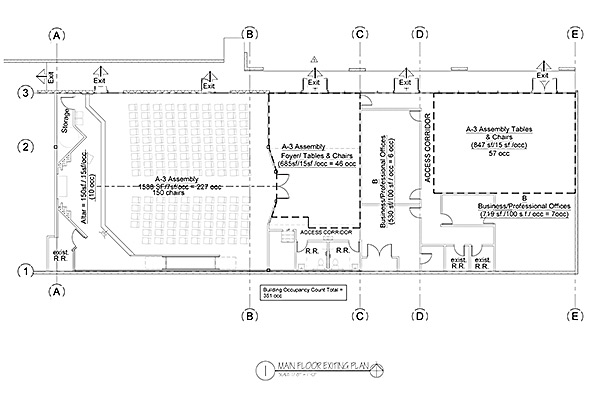
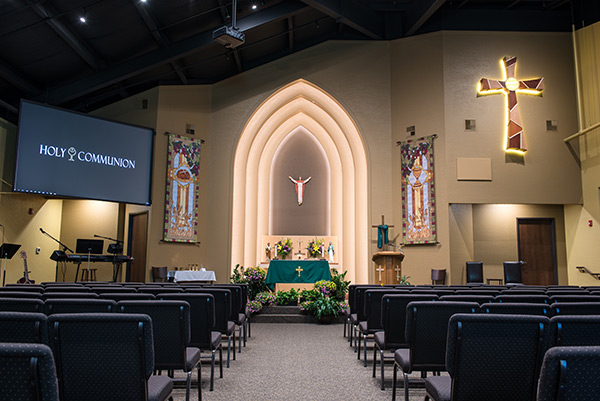
Commercial – BMS Technologies Building
Site Plans – Building Design – Utilities – Water/Sewer – Drainage/Storm Water – Permitting
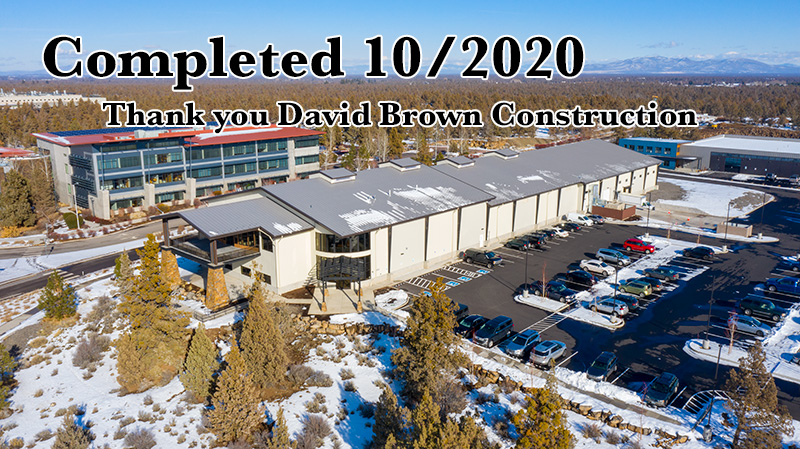
Commercial Tenant Improvement – Okawa Steak House & Sushi
Interior Remodel Design
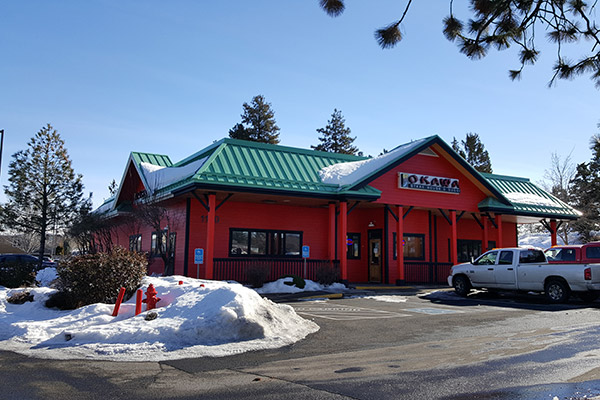
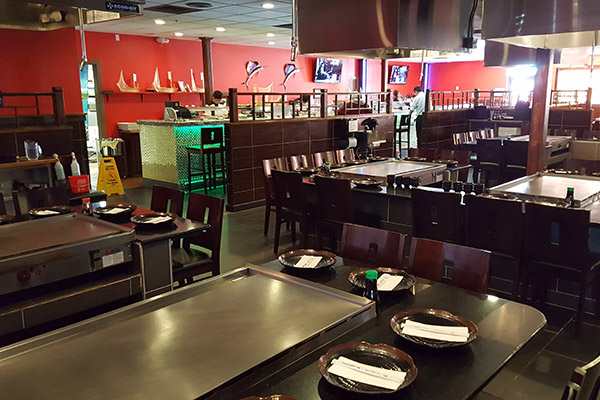
Commercial Tenant Improvement – Snap Fitness
Complete Interior Remodel – ADA Compliance – Permitting
